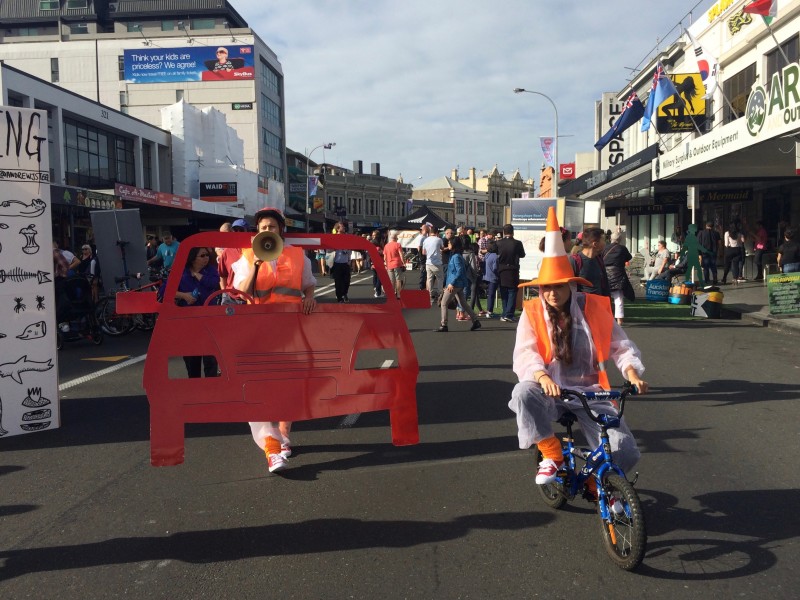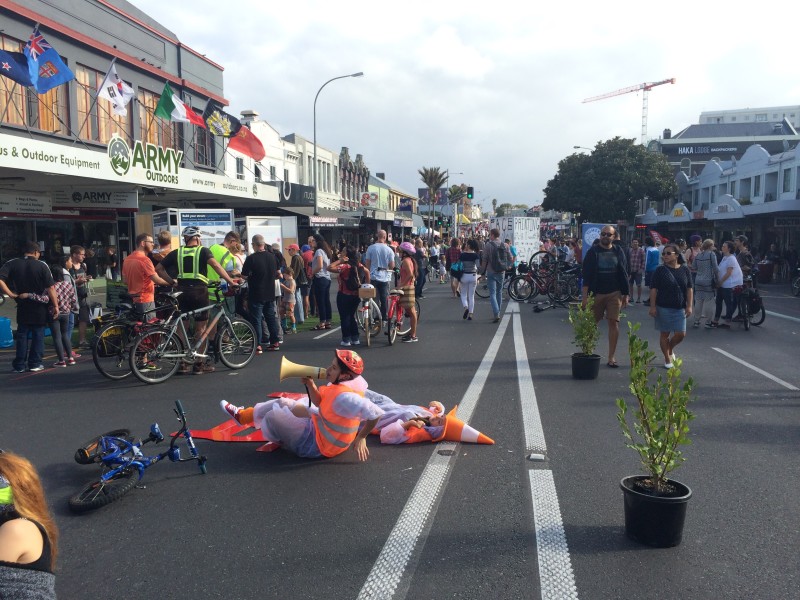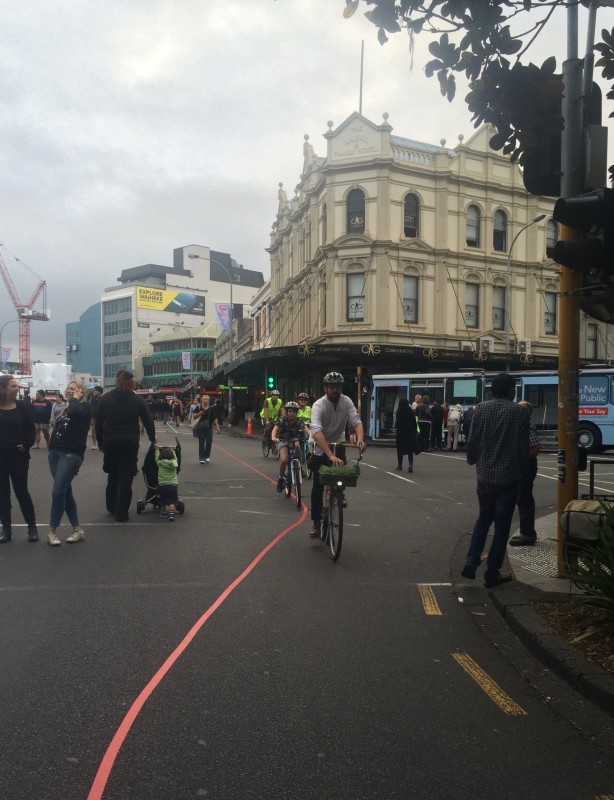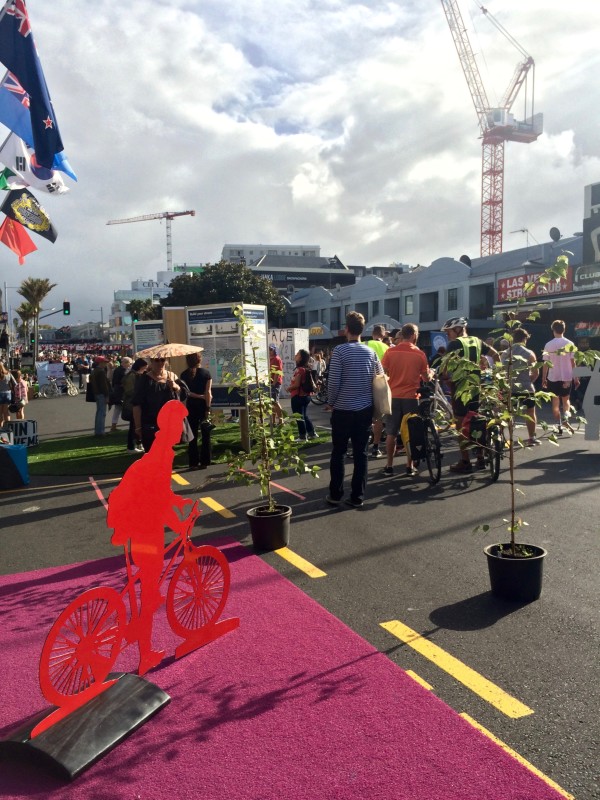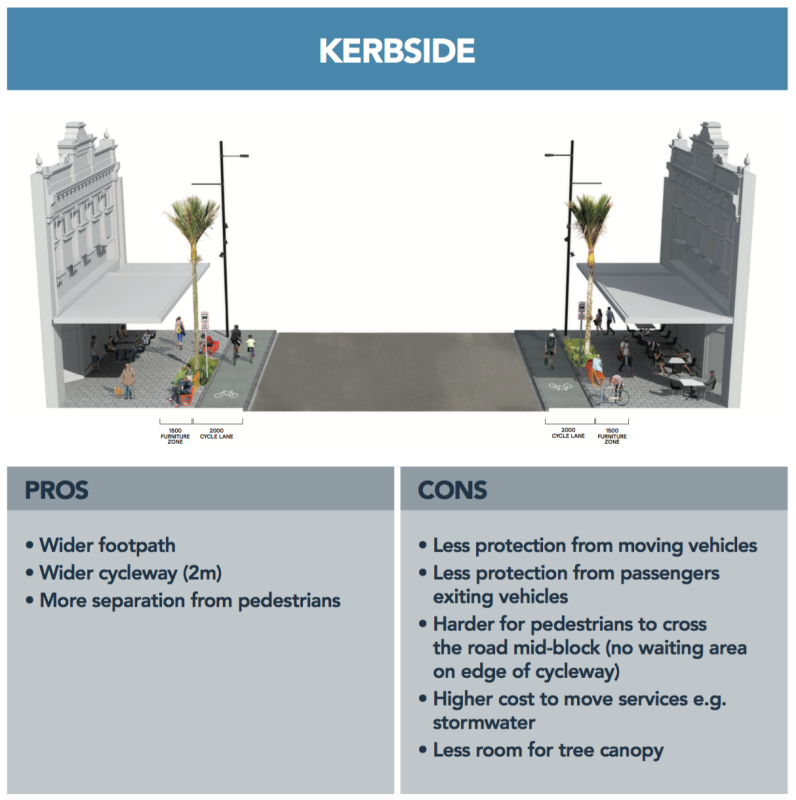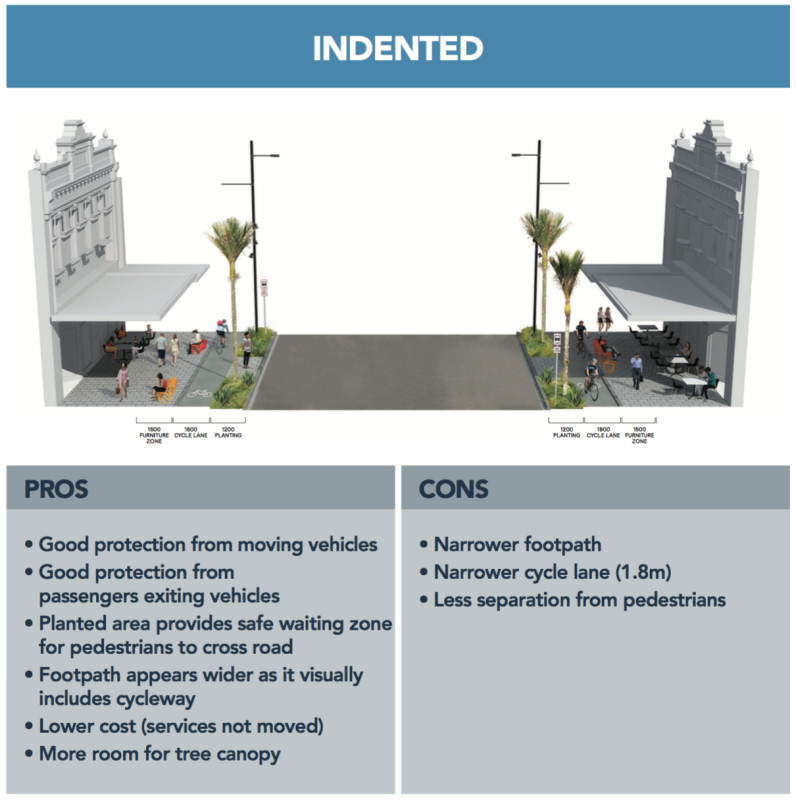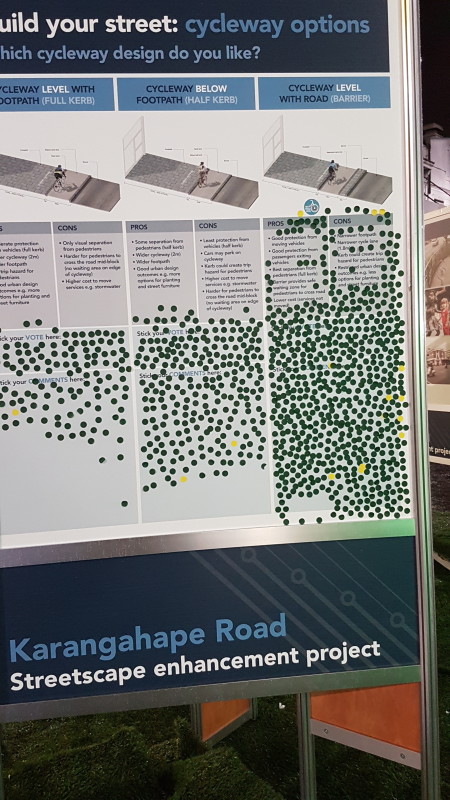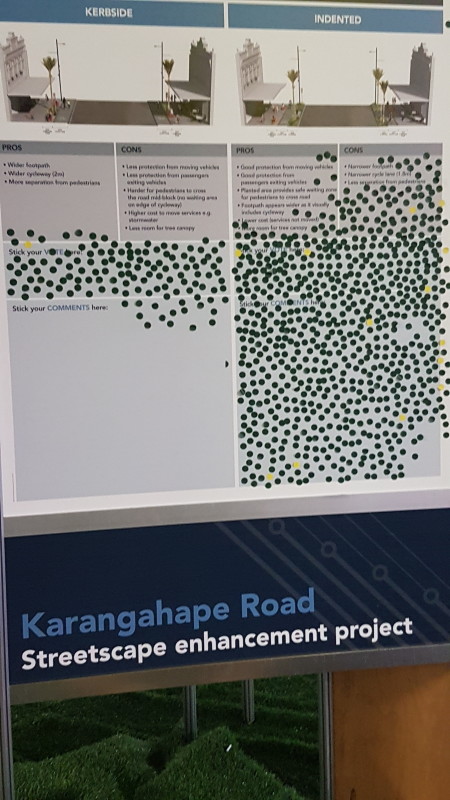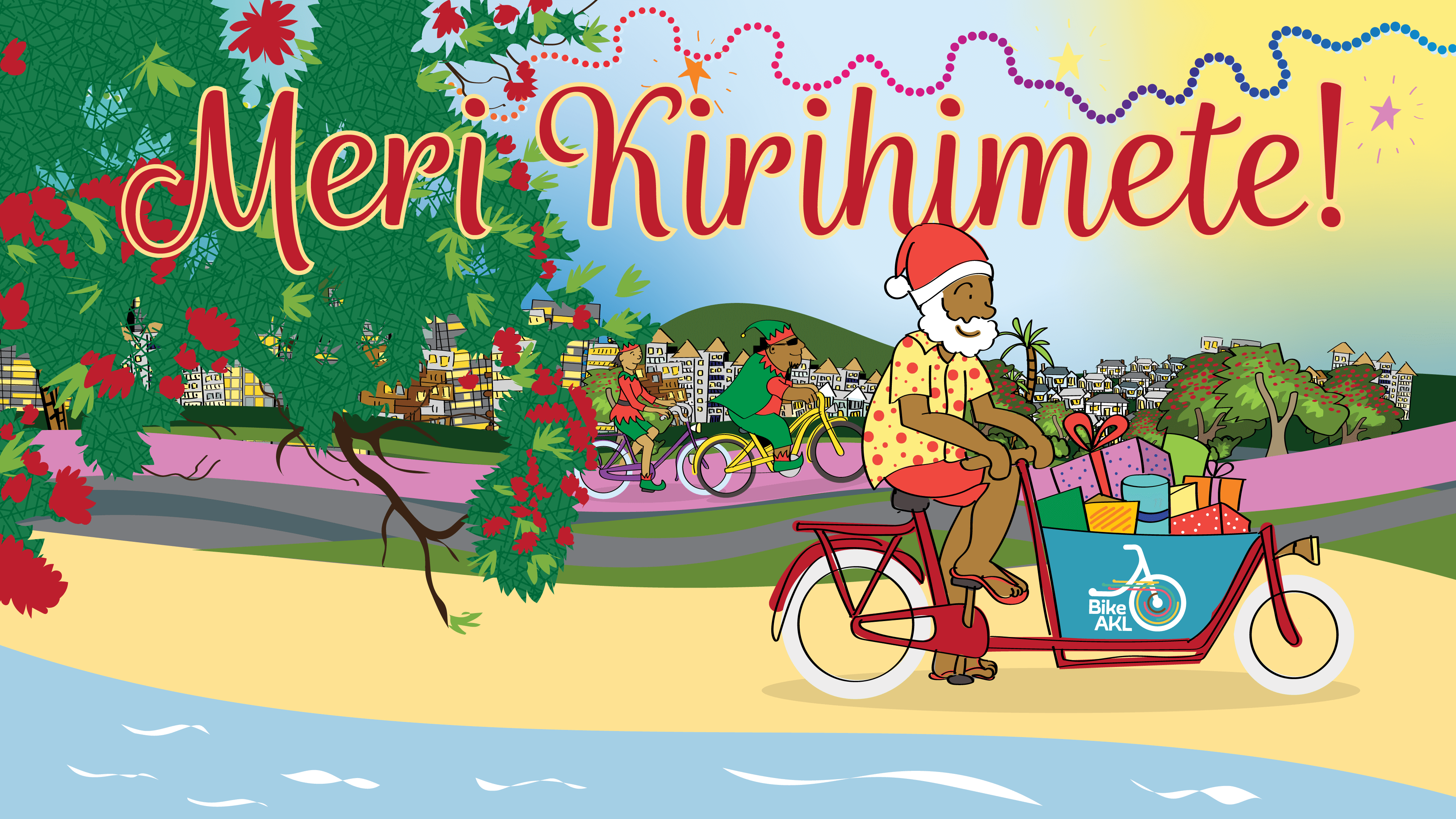At Open Streets on Sunday, Auckland Council and Auckland Transport did a great job of consulting about the future of Karangahape Road. With vehicle traffic out of the picture temporarily, the joyfully meandering ‘captive audience’ was free to imagine lots of different ways to divvy up the street while still keeping it open for traffic.
What was particularly neat was that the consultation was pitched at all sorts of levels, some of them almost subliminal. A street theatre crew playfully enacted interactions between bikes and cars…
Not quite sure what was happening in this one… something to do with the road ‘layout’?
Meanwhile, a demonstration bike lane had been quietly created with tape. It tended to disappear under foot traffic (writing or chalked bike stencils would have helped make clearer what it was for), but got some use at intersections.
Along the way, silhouettes reminded us of all the different kinds of people who use the street.
And, in the background of the above image, you can see the official consultation stand where concepts for different cycleway designs were on display, with friendly AT helpers there to translate and explain.
On the back of one of the Council / AT displays was a concept plan for the whole street:
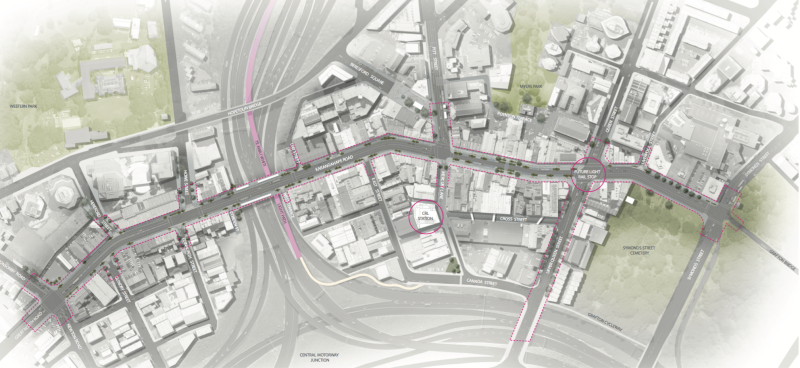
It’s very zoomed out, but there are some interesting things to see – for example, the proposal to change most side street crossings along K Road to raised tables, which would slow down vehicles as they enter and exit the street. A little bit like the proposed side-street treatment for Franklin Road shown here, which is starting to pop up in designs (and, a bit more slowly, in reality) all around Auckland.
Funny how just 3 years ago, a similar proposal for Dominion Road’s side streets got watered down at the last minute. We’re glad to see Council / AT now seems much more willing to consider, as the great Danish architect Jan Gehl puts it, being ‘sweet to people’ on foot and on bikes.
For cycle lanes, here are close-ups of the three basic concepts that were on offer. People were encouraged to ask questions and add post-it notes with thoughts and ideas, and you could “vote” for your favourite design using green stickers.
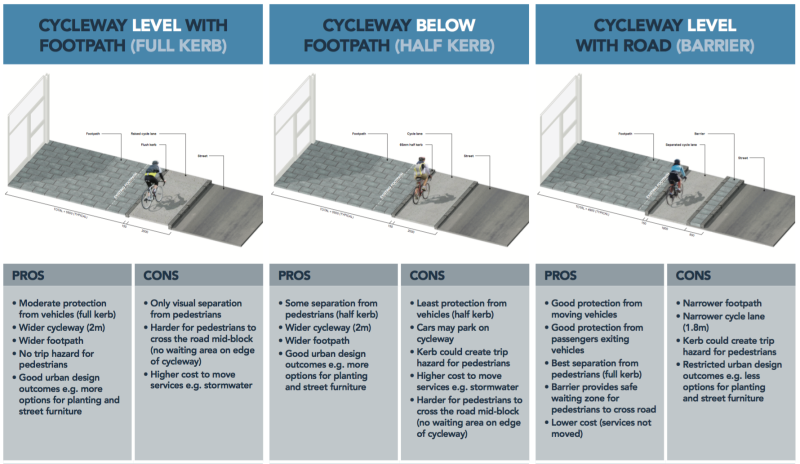 Our quick take on these three options:
Our quick take on these three options:
- We’re not keen on Option 1, which has the cycleway at the same level as the footpath. Pedestrians and cyclists are both shortchanged, as it’s too easy to stray into the other’s zone. For pedestrians, it feels like cyclists are riding on the footpath, and cyclists who want to go faster will risk being held up by pedestrians casually spilling over into the bike space, especially given K’ Rd’s famously busy foot traffic.
- Option 2 could be really great: a Copenhagen-style cycleway at half-height level, i.e. slightly below the footpath and slightly above the road. With a sloped kerb, there’s also the option of easy hop-on-hop-off riding on the road. The bedeviling detail for this design? How to make sure vehicles don’t park on the cycleway itself, or too close to it (not just cars, but couriers and delivery vans, given K’ Rd’s status as a shopping street). This also means that the cycle lanes of both Option 1 and Option 2 are not quite as generous as they look compared to Option 3 – sections with parking will have less safely usable space because of the car door zone. Still, Option 2 is one we could live with.
- We also like the look of Option 3, the cycleway at road level but protected from traffic (i.e. similar to Carlton Gore Road). This might work particularly well where parking and loading are provided, as the protective barrier makes it less likely bike travel could be interrupted by car doors, or people unloading delivery vans onto the cycleway. The ‘trench effect’ could be made a little bit less problematic by having both inner kerbs sloped at an angle, maybe 45 degrees, rather than vertical. That would be more forgiving overall, and less likely to catch your pedals when riding close to the edge. It would also make it easier and safer to move out of the lane to visit a shop – or when making a sudden avoidance manoeuvre due to another person or bike!
As it happens, the two strong options were the ones for which further detail was provided… with the pros and cons of each style clearly articulated.
There is something wonderfully empowering in asking not, ‘Do you want a bike lane?’ but ‘What kind of bike lane would you like?’ Although these aren’t the final designs, just early concepts, everyone definitely got the gist and engaged enthusiastically with comments and votes. By the end of the day, the people had spoken…
True, there may have been a ‘halo effect’ once a given option moved into first place… but there’s clearly a strong preference for separated bike lanes – and a real enthusiasm for protected lanes (plus prettier street plantings and even more buffering of the pedestrian space from passing traffic).
Long story short: when it comes to urban design, we share a common instinct for what feels good. We know what makes a street sweet.
Which recalls another nifty bit of engagement during the week that was: a Twitter poll by NZTA Auckland-Northland, asking people what would encourage them to bike to work… A runaway result here, too!
Thinking about cycling to work? What would make you consider giving it a go?
— Waka Kotahi NZTA Auckland & Northland (@WakaKotahiAkNth) April 28, 2016
If we didn’t know better, we’d start to think there’s some kind of direct connection between building things and people actually, y’know, using them… What do you reckon?


